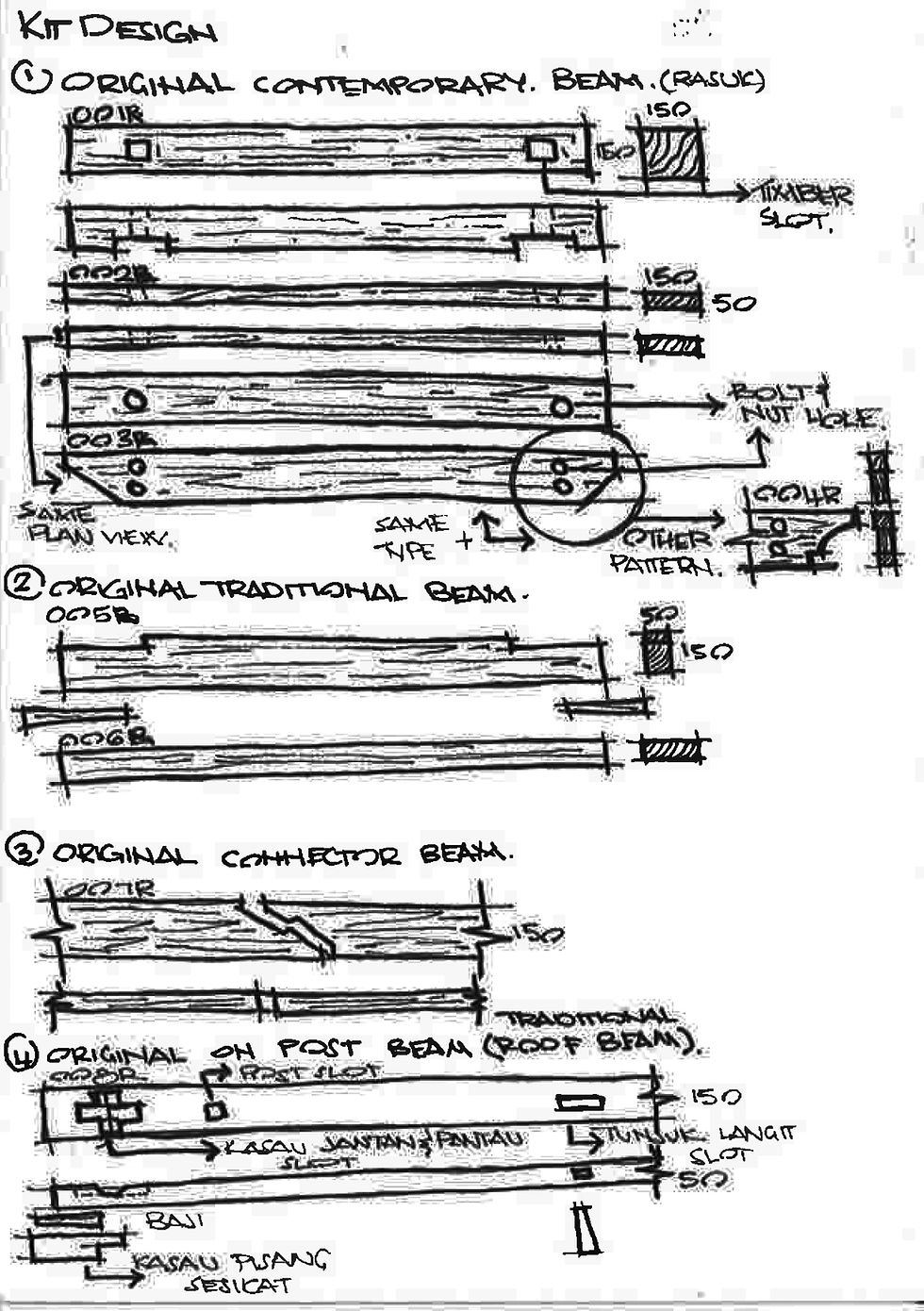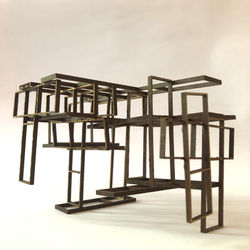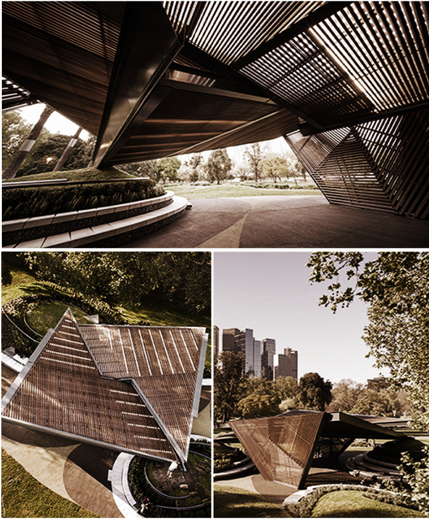ED's Online Cubicle

RE-IMAGINING THE ELEMENTS: DESIGN IDEAS & ACTIONS
Stage 1: The Proposal
The process started with a small research focus by proposing a mix of three elements that can be developed. In this stage, a basic topic and focus of the research was to make a modelling set using tanggam. The raw research aim and objectives become clearer after making the deliberation on the tanggam system has always been a kit for construction and not just for modelling tool. An intention to reimagine the elements of indigenous kit of tanggam with a modern modification that can produce a construction set for user to assemble and dissemble them into their own ideas and designs.
Stage 2: Traditional Kit Replication
In order to modify the traditional kit with modern system, a detail research was done to identify the existing Malay tradition tanggam. With several literature reviews and case studies about the traditional buildings that use the system, a set of sketches of the important parts of tanggam was produced. These sketches are to understand the original method of tanggam that have different types, forms, designs and functions. They are based on generic design of Malay traditional timber house and a school on site. The research also focuses on other traditional kit such as Japanese jointing. A series of other sketches related to genius of Japanese craftsmanship in designing complex timber joints for their Buddhist temple were made. By having those sketches especially Malay traditional joints, a replication of the generic Malay traditional house was made in one of the Building Information Modelling software which is REVIT as a step to store traditional information in a modern way. In addition, an approach to remake a generic design of Malay traditional house was initiated by using the family system in REVIT and resulted a systematic manual of the model, which the building step is generated based on the LEGO instruction format.

KIT SKETCHES
Malay Jointing (Tanggam) x Japanese Jointing








.jpg)
.jpg)
.jpg)
.jpg)













Stage 2: Traditional Kit Replication
Along the process, research has explored the modern way that can be implemented within the traditional production method and other similarities that there was no specific term back then but has the same concept as today’s construction method. Prefabrication as such, a procedure that involve components of structure that are built offsite such as factories or other manufacturing place that will be transport and to be sub-assembled on the required site. After the remodelling process in REVIT using family files to store the components and produce a catalogue of kits, a process of exporting the files one by one to an AutoCAD file was to produce a physical model of the house as part of the first testing process. A 1:25 scale model was formed by using the CAD file with the laser cutting machine. The material use was 1220 x 2440 MDF sheets that were cut into 240 x 720 for laser cutting minimum dimensions.
1:25 MALAY TRADITIONAL HOUSE MODEL











.png)
Stage 3: Modern Modification
The second stage has given the research a clear idea of what the production process would look like roughly. Somehow the previous stage is the replication of real production in a smaller scale. A modern application use in order to build a Malay traditional house using tanggam. If it is to produce a 1:1 scale building or prototype, the process will go through the same course of production instructions except it will use different materials and machines. In the real process of building the
product, a sheet of 25mm thickness of 1220 x 2440 Plywood that can be cut with CNC machine using the same CAD file model, and the pieces will be attached together with an adhesive substance to produce the tanggam kit. The kit then be assembled to form a building. During the modern modification process, the research explores another aspect of designing the modern modification kit of tanggam. A proposal of a new name that derived from the word ‘adapt’ as the kit is adaptable.
Instead of directly using the word ‘adapt’, an idea to use the dictionary IPA (International Phonetic Alphabet) format as part of the name; /ə’dapt/. The same word and pronunciation with a twist in the spelling, ə-DAPT kit is the first proposed name.

Site Location
The site chosen for this research design project is located in Malaysia. Malaysia compromise of two regions which are Malay Peninsula or West Malaysia and East Malaysia or Malaysian Borneo. Altogether, Malaysia has thirteen states, three federal territories and nine hereditary monarchies. Perak is one of the states situated at the west coast of Malay Peninsula and has land borders with other Malaysian states of Kedah to the north, Penang to the northwest, Kelantan and Pahang to the east, and Selangor to the south. Meanwhile, Thailand’s Yala and Narathiwat provinces both lie to the northeast of Perak. The state is divided into twelve districts which are Kinta, Larut, Matang, Manjung, Hilir, Ulu Perak, Mualim, Selama and more. Perak was famous for its tin history especially in Kinta Is the most populated district, where the capital city of the state is sited, Ipoh. Ipoh Is naturally bisected into old and new towns by the Kinta River. In the hectic live of modern urban setting, Ipoh has its jewel hidden and unrevealed to the public. For instance, an abandoned land in the middle of the city near the Kinta River that are bursting with heritage values of its construction and craftsmanship that leaves to be taken over with nature. The abandoned place is a village within an urban setting called ‘Kampung Kuchai’. Kampung Kuchai is one of the earliest villages that leads to the development of the Ipoh city. It has the total land area of approximately fifty acres that is accessible through the small lanes within the commercial areas in the city. Unlike the other villages, it stays undeveloped and is left to be infested with broken vehicles since it has become an extension port of the car workshops from the city area.


Stage 4: Kit Wonderland
The proposal of designing the kit proceed with a chosen site which was the case study site that is part of the research contribution in the process of understanding the kit. At first the research decided to use the whole 50-acre site as a land development for the kit since the has been a land full of traditional tanggam kit. The proposal consists of urban planning design progress that consider the current situation of the site. The urban planning zones proposed are educational, recreation, residential, industrial and other attractions. However, the site is too immense for the research to produce a design outcome under a limited time frame. Thus, the planning proposal become part of the design process by separating the land of zones into phases of constructions. There are 5 phases altogether which are:






Stage 5: The Learning Centre
and Gallery; Phase 1
Phase 1 is the preliminary part of the land development proposal. Educational zone is proposed to be the first phase because of the history and background of the site which was a Malay school. It links back to one of the issues where Malaysians are less aware of the tanggam system that should be made use for construction methods instead of just depending on the modern materials only. Due to the mentioned issue, reviving the old abandoned Malay school into the Tanggam Learning Centre and Gallery as the brief while transform the old Malay school into a live museum on site. Though, the site is surrounded with many urban shop houses and has only two entrances at the back within the ally of the commercial area. The existing entrances are not enough to attract public and community to go within the area. So, the research took advantage of the existing two units of 2-storey shop houses that were built in the colonial era after the Malay school, as part of the building design. The two units of concrete building are proposed to be designed as a gallery and acts as an urban experimentation site where the kit can showcase its ability to perform in a different setting than rural and native environments where it is originated from.








Stage 6: Reimagine
From the previous gesture models, the jointing kit is not shown in the modelling process. This gives the research to produce another kit modern modification based on the conclusion made in the third stage. Sketches were made in order to roughly coordinate the kit modern design. The simple joints application of the traditional kit was extracted as the main design principles as to remain its value in the modification. 3D model was designed using SketchUp software in detail to see the pieces of plywood that can be exploited. The dimension, size and scale affect the designing
process. The research to make a 1:5 scale model out of the new modification in order to conduct experiment on its functionality.


PROTOTYPE & CONCEPT MODELS
 |  |  |
|---|---|---|
 |  |  |
 |  |  |

Stage 7: Design Iterations
Stage 7 was done in conjunction to stage 6 design process. A set of iteration sketches of brainstorming ideas that can respond to the site context and the circulation. A detail planning through out the site to achieve the circulation that can flaunt the reinterpretation tanggam kit to the users. Iterations sketches simultaneously between the plan and the section drawing for each iteration. The plans are sketch in order to put together the ideal seamless circulation while the sections are to form the 3D design as well as the circulation in an eye level view. Throughout the sketching process, a total of 8 iterations were done concurrently with conspicuous approaches and forms.
DESIGN ITERATIONS








Stage 8: Digital Designing
The final design based on sketch iteration was remodelled in REVIT software. In this process numerous deviations and diverse approach were made into the digital product in order to create the finish outcome. During the digital production, the research tries to execute the deconstructivism as an approach in the design process. It may be dissimilar than how the world sees deconstructivism based on the research’s perception. The use of grids of 1220 x 1220 mm of the kit taken from the modern modification stage where the kit uses the 1220 x 2440 mm plywood. The 1220 mm was chosen as the basic grid as to maximise the use of the plywood sheet. The grids work as a guide at first and then some of the grids are removed from their place. The deconstruct of the grid elements from the previous position reveals the chaos of kits within the site for the user experience of the kit being a support system, furniture or even a device. The chaos of kits continues as the research engage with the lattice structure from a case study by displaying a small kit floating above the space in the building.

DESIGN PRECEDENTS: PHASE 1: TANGGAM LEARNING CENTRE



Stage 9: The Riverside Pavilion; Phase 2
After creating the basic concept of the kit in the learning centre and gallery building programme, a further exploration of the kit process takes place at the riverside of the land development which is Phase 2: Food Pavilion. This is based on the draft proposal of the site’s City Council. A food pavilion is proposed because of the site’s cultural context which they attract people to with their various delicacies. The site is located at the Kinta River in the Kampung Kuchai’s neighbourhood.


CONCEPT MODEL






DESIGN PRECEDENTS: PHASE 2: FOOD PAVILION

